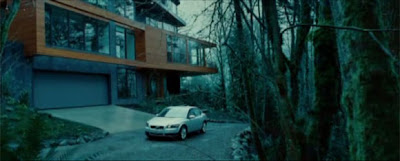We hoeven niet te vertellen over de extreem populaire Twilight Saga film.
Zowel de haters en de liefhebbers van de reek moeten het eens met hoe stylish deze vampiers wel niet zijn. Van fantistische auto’s en kleren tot het geweldige interieur waar onze aandacht nu naar uit gaat. Iedereen die de eerste film heeft gezien zou geinspireerd en onder de indruk zijn van de residentie van de familie Cullen.
“The Hoke House” ontworpen door architect Jeff Kovel en gebouwd door Metcalf Contructions. Het interieurontwerp en landschap is te danken aan Lucy Metcalf.
De strakke moderne hedendaagse architectuur van deze 3-verdiepingen hoge residentie is geplaatst op een natuurlijk glooiend terrein. De architecten hebben gebruik gemaakt van deze natuurlijke voorwaarden en alle leefruimtes zijn zo geplaatst dat ze over het prachtige groen uitkijken. De architecten hebben gekozen voor twee basis materialen voor de bekleding van de buitenkant van het gebouw.
Hout en eerlijk, natuurlijk bewerkt beton passen mooi bij de bosrijke achtergrond.
De moderne hedendaagse interieur en de traditionele afgesneden monochromatische kleuren mengen goed met de externe architectuur.
De aanbrengst van hout op de vloeren en kozijnen maken het interieur elegant en vredig.
De eclectische verzameling van interieur is netjes geplaatst in de symmetrische layout van het huis. De styling is redelijk casual, dit maakt het huis perfect voor goede gesprekken.
The Hollywood interiors 1 – How the modern vampire lives???
We do not need to say much about selling phenomenon and extreme popularity of the Twilight Saga movies.
Both the haters and lovers of this saga need to agree on what stylish vampires these are. From fantastic cars, clothes our attention is drawn to dainty interior design. Anyone who has seen “Twilight” the movie would have been awed and inspired by the Cullen’s Residence.
The Hoke House by architect Jeff Kovel is built by Metcalf Construction, with Lucy Metcalf as the interior designer and landscaper.
The sleek modern contemporary architecture of this 3 story residence is strategically placed on a natural sloping site. The architects have taken advantage of this natural condition and positioned all the living areas to look out into the vast forested greenery. The architects have chosen 2 basic natural materials to clad the exterior of the edifice.
Timber and fair faced concrete treatment to the external elevation of the residence juxtapositions well with the surrounding forested backdrop.
The modern contemporary design interiors with traditional clean cut monochromatic colors blends well with the external architecture.
The application of timber for the flooring and window frames makes the modern contemporary interior design both elegant and peaceful.
The eclectic collection of furniture is neatly placed in this symmetrical living area layout. The casual styling of this living space makes it a great place for gatherings and conversation.
We are appropriately concluding the photo essay of the “Cullen’s Residence” from the movie ” Twilight” with a picture taken of the house at twilight.













































